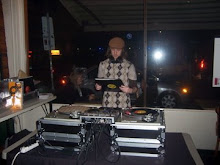I recently went back through my sketchbook and was a bit startled to see some of the floor plans I'd sketched of "potential locations" of ours from the last 9 months. I had forgotten about some of them and it was a true testament to how far we've come.
I'm not going to show all of them but I thought I'd share a few.
715 SE Grand

SW 1st & Oak

NW 8th & Couch











No comments:
Post a Comment